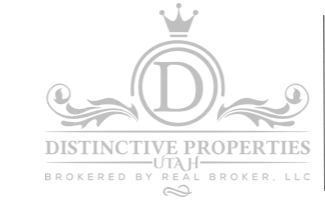311 PELLINORE ST North Salt Lake, UT 84054
UPDATED:
Key Details
Property Type Mobile Home
Sub Type Mobile Home
Listing Status Active
Purchase Type For Sale
Square Footage 952 sqft
Price per Sqft $62
Subdivision Camelot
MLS Listing ID 2067371
Style Mobile
Bedrooms 2
Full Baths 2
Construction Status Blt./Standing
HOA Fees $1,064/mo
HOA Y/N Yes
Abv Grd Liv Area 952
Year Built 1993
Lot Size 435 Sqft
Acres 0.01
Lot Dimensions 0.0x0.0x0.0
Property Sub-Type Mobile Home
Property Description
Location
State UT
County Davis
Area Bntfl; Nsl; Cntrvl; Wdx; Frmtn
Zoning Single-Family
Rooms
Basement None
Main Level Bedrooms 2
Interior
Interior Features Bath: Primary, Closet: Walk-In, Disposal, Jetted Tub, Oven: Gas
Heating Gas: Central
Cooling Central Air
Inclusions Dryer, Range, Refrigerator, Storage Shed(s), Washer
Equipment Storage Shed(s)
Fireplace No
Window Features Blinds
Appliance Dryer, Refrigerator, Washer
Exterior
Exterior Feature Patio: Covered
Carport Spaces 3
Community Features Clubhouse
Utilities Available Natural Gas Connected, Electricity Connected, Sewer Connected, Water Connected
Amenities Available Clubhouse, Management, Pets Permitted, Playground, Pool, Snow Removal
View Y/N No
Roof Type Asphalt
Present Use Residential
Topography Fenced: Full
Handicap Access Single Level Living
Porch Covered
Total Parking Spaces 3
Private Pool No
Building
Lot Description Fenced: Full
Story 1
Sewer Sewer: Connected
Water Culinary, Secondary
New Construction No
Construction Status Blt./Standing
Schools
Elementary Schools Adelaide
Middle Schools South Davis
High Schools Woods Cross
School District Davis
Others
Senior Community No
Monthly Total Fees $1, 064
Acceptable Financing Cash, Conventional, Seller Finance
Listing Terms Cash, Conventional, Seller Finance




