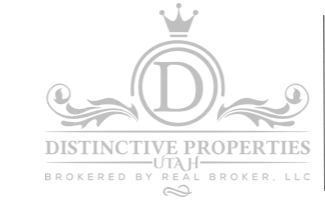9996 S ROBIN RD Mccammon, ID 83250
UPDATED:
Key Details
Property Type Single Family Home
Sub Type Single Family Residence
Listing Status Pending
Purchase Type For Sale
Square Footage 1,401 sqft
Price per Sqft $296
Subdivision Marsh Creek Acres
MLS Listing ID 2069703
Style Manufactured
Bedrooms 3
Full Baths 2
Construction Status Blt./Standing
HOA Y/N No
Abv Grd Liv Area 1,401
Year Built 2021
Annual Tax Amount $870
Lot Size 2.510 Acres
Acres 2.51
Lot Dimensions 0.0x0.0x0.0
Property Sub-Type Single Family Residence
Property Description
Location
State ID
County Bannock
Area Douglas
Zoning Single-Family
Rooms
Basement None
Main Level Bedrooms 3
Interior
Interior Features Closet: Walk-In, Range/Oven: Free Stdng., Vaulted Ceilings
Heating Electric
Flooring Carpet, Laminate
Inclusions Ceiling Fan, Microwave, Range, Refrigerator, Storage Shed(s)
Equipment Storage Shed(s)
Fireplace No
Appliance Ceiling Fan, Microwave, Refrigerator
Laundry Electric Dryer Hookup
Exterior
Exterior Feature Double Pane Windows, Horse Property, Out Buildings, Patio: Covered, Sliding Glass Doors
Utilities Available Electricity Connected, Sewer: Private, Water Connected
View Y/N Yes
View Mountain(s), Valley
Roof Type Asphalt
Present Use Single Family
Topography Fenced: Full, View: Mountain, View: Valley
Porch Covered
Private Pool No
Building
Lot Description Fenced: Full, View: Mountain, View: Valley
Story 1
Sewer Sewer: Private
Water Private
Structure Type Composition
New Construction No
Construction Status Blt./Standing
Schools
Elementary Schools None/Other
Middle Schools None/Other
High Schools None/Other
Others
Senior Community No
Tax ID RRMCR000100
Acceptable Financing Cash, Conventional, FHA, VA Loan
Listing Terms Cash, Conventional, FHA, VA Loan




