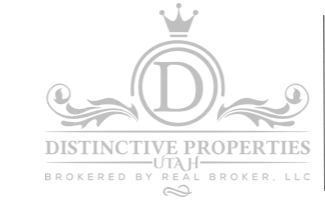4760 S MEADOW CREEK LN E Ogden, UT 84403
OPEN HOUSE
Sat May 24, 11:00am - 1:00pm
UPDATED:
Key Details
Property Type Condo
Sub Type Condominium
Listing Status Active
Purchase Type For Sale
Square Footage 5,000 sqft
Price per Sqft $138
Subdivision Mountain Meadows
MLS Listing ID 2083030
Style Stories: 2
Bedrooms 5
Full Baths 3
Construction Status Blt./Standing
HOA Fees $390/mo
HOA Y/N Yes
Abv Grd Liv Area 3,106
Year Built 1984
Annual Tax Amount $4,680
Lot Size 6,098 Sqft
Acres 0.14
Lot Dimensions 0.0x0.0x0.0
Property Sub-Type Condominium
Property Description
Location
State UT
County Weber
Area Ogdn; W Hvn; Ter; Rvrdl
Zoning Single-Family
Rooms
Basement Full, Walk-Out Access
Main Level Bedrooms 2
Interior
Interior Features Bath: Primary, Bath: Sep. Tub/Shower, Closet: Walk-In, Disposal, Kitchen: Second, Kitchen: Updated, Mother-in-Law Apt., Range/Oven: Free Stdng., Vaulted Ceilings, Instantaneous Hot Water, Granite Countertops
Heating Forced Air, Gas: Central
Cooling Central Air
Flooring Carpet, Hardwood, Tile
Fireplaces Number 3
Inclusions Microwave, Range, Water Softener: Own
Fireplace Yes
Window Features Plantation Shutters
Appliance Microwave, Water Softener Owned
Laundry Electric Dryer Hookup
Exterior
Exterior Feature Basement Entrance, Double Pane Windows, Patio: Open
Garage Spaces 2.0
Utilities Available Natural Gas Connected, Electricity Connected, Sewer Connected, Sewer: Public, Water Connected
Amenities Available Pets Permitted
View Y/N No
Roof Type Asphalt
Present Use Residential
Topography Sprinkler: Auto-Full
Porch Patio: Open
Total Parking Spaces 2
Private Pool No
Building
Lot Description Sprinkler: Auto-Full
Faces West
Story 3
Sewer Sewer: Connected, Sewer: Public
Water Culinary, Secondary
Finished Basement 95
Structure Type Brick,Clapboard/Masonite
New Construction No
Construction Status Blt./Standing
Schools
Elementary Schools Shadow Valley
Middle Schools Mount Ogden
High Schools Ogden
School District Ogden
Others
Senior Community No
Tax ID 06-190-0008
Monthly Total Fees $390
Acceptable Financing Cash, Conventional
Listing Terms Cash, Conventional
Virtual Tour https://sites.densleyfilmandphoto.com/videos/0196977f-d4bf-71ca-a5b4-8293f0591da5




