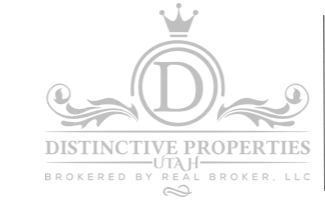9604 S STORNOWAY CIR W South Jordan, UT 84009
UPDATED:
Key Details
Property Type Single Family Home
Sub Type Single Family Residence
Listing Status Active
Purchase Type For Sale
Square Footage 2,912 sqft
Price per Sqft $216
Subdivision Country Esta
MLS Listing ID 2089242
Style Rambler/Ranch
Bedrooms 6
Full Baths 2
Three Quarter Bath 1
Construction Status Blt./Standing
HOA Y/N No
Abv Grd Liv Area 1,462
Year Built 1979
Annual Tax Amount $2,693
Lot Size 10,018 Sqft
Acres 0.23
Lot Dimensions 0.0x0.0x0.0
Property Sub-Type Single Family Residence
Property Description
Location
State UT
County Salt Lake
Area Wj; Sj; Rvrton; Herriman; Bingh
Zoning Single-Family
Rooms
Basement Walk-Out Access
Main Level Bedrooms 3
Interior
Interior Features Basement Apartment, Kitchen: Second, Kitchen: Updated, Mother-in-Law Apt., Oven: Gas, Range/Oven: Built-In
Heating Forced Air, Gas: Central
Cooling Central Air
Flooring Carpet, Laminate, Tile
Fireplaces Number 1
Inclusions Ceiling Fan, Microwave, Range, Refrigerator, Storage Shed(s)
Equipment Storage Shed(s)
Fireplace Yes
Window Features Blinds
Appliance Ceiling Fan, Microwave, Refrigerator
Exterior
Exterior Feature Basement Entrance, Walkout, Patio: Open
Garage Spaces 2.0
Utilities Available Natural Gas Connected, Electricity Connected, Sewer Connected, Sewer: Public, Water Connected
View Y/N No
Roof Type Asphalt
Present Use Single Family
Topography Fenced: Full, Sprinkler: Auto-Full, Terrain, Flat, Adjacent to Golf Course, Drip Irrigation: Auto-Full, Private
Porch Patio: Open
Total Parking Spaces 6
Private Pool No
Building
Lot Description Fenced: Full, Sprinkler: Auto-Full, Near Golf Course, Drip Irrigation: Auto-Full, Private
Story 2
Sewer Sewer: Connected, Sewer: Public
Water Irrigation
Finished Basement 99
Structure Type Stone
New Construction No
Construction Status Blt./Standing
Schools
Elementary Schools Welby
Middle Schools Elk Ridge
High Schools Bingham
School District Jordan
Others
Senior Community No
Tax ID 27-07-151-003
Acceptable Financing Cash, Conventional, FHA, VA Loan
Listing Terms Cash, Conventional, FHA, VA Loan




