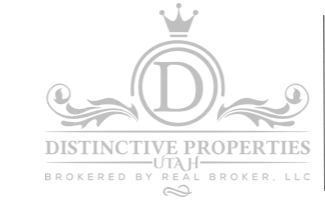630 N 500 W Moab, UT 84532
UPDATED:
Key Details
Property Type Single Family Home
Sub Type Single Family Residence
Listing Status Active
Purchase Type For Sale
Square Footage 1,593 sqft
Price per Sqft $348
Subdivision Utex
MLS Listing ID 2089449
Style Rambler/Ranch
Bedrooms 3
Full Baths 1
Three Quarter Bath 1
Construction Status Blt./Standing
HOA Y/N No
Abv Grd Liv Area 1,593
Year Built 1968
Annual Tax Amount $3,251
Lot Size 0.280 Acres
Acres 0.28
Lot Dimensions 0.0x0.0x0.0
Property Sub-Type Single Family Residence
Property Description
Location
State UT
County Grand
Area Moab Valley; Pack Creek
Zoning Single-Family
Rooms
Basement None
Main Level Bedrooms 3
Interior
Interior Features Bath: Primary, Disposal, Gas Log, Oven: Wall, Range: Countertop, Range/Oven: Built-In
Heating Forced Air
Cooling Central Air
Flooring Carpet, Laminate, Linoleum, Vinyl
Fireplaces Number 1
Inclusions Dryer, Gazebo, Hot Tub, Microwave, Refrigerator, Satellite Dish, Storage Shed(s), Washer, Water Softener: Own, Window Coverings, Smart Thermostat(s)
Equipment Gazebo, Hot Tub, Storage Shed(s), Window Coverings
Fireplace Yes
Window Features Blinds,Shades
Appliance Dryer, Microwave, Refrigerator, Satellite Dish, Washer, Water Softener Owned
Laundry Electric Dryer Hookup
Exterior
Exterior Feature Double Pane Windows, Patio: Covered, Porch: Open, Skylights, Sliding Glass Doors, Patio: Open
Carport Spaces 2
Utilities Available Natural Gas Connected, Electricity Connected, Sewer Connected, Water Connected
View Y/N Yes
View View: Red Rock
Roof Type Asphalt,Pitched
Present Use Single Family
Topography Curb & Gutter, Fenced: Part, Road: Paved, Sidewalks, Sprinkler: Auto-Full, Terrain, Flat, Drip Irrigation: Auto-Full, View: Red Rock
Handicap Access Accessible Hallway(s), Single Level Living
Porch Covered, Porch: Open, Patio: Open
Total Parking Spaces 6
Private Pool No
Building
Lot Description Curb & Gutter, Fenced: Part, Road: Paved, Sidewalks, Sprinkler: Auto-Full, Drip Irrigation: Auto-Full, View: Red Rock
Faces West
Story 1
Sewer Sewer: Connected
Water Culinary
Structure Type Brick,Clapboard/Masonite
New Construction No
Construction Status Blt./Standing
Schools
Elementary Schools Helen M. Knight
High Schools Grand County
School District Grand
Others
Senior Community No
Tax ID 01-0MUT-0050
Acceptable Financing Cash, Conventional
Listing Terms Cash, Conventional
Virtual Tour https://u.listvt.com/mls/193917181




