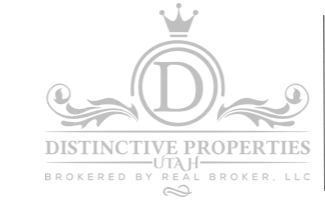928 E BLACKFEET DR Eagle Mountain, UT 84005
UPDATED:
Key Details
Property Type Single Family Home
Sub Type Single Family Residence
Listing Status Active
Purchase Type For Sale
Square Footage 5,135 sqft
Price per Sqft $175
Subdivision Antelope Meadows
MLS Listing ID 2095005
Style Stories: 2
Bedrooms 7
Full Baths 3
Half Baths 1
Construction Status Blt./Standing
HOA Fees $128/mo
HOA Y/N Yes
Abv Grd Liv Area 3,240
Year Built 2023
Annual Tax Amount $4,025
Lot Size 0.300 Acres
Acres 0.3
Lot Dimensions 100.0x0.0x0.0
Property Sub-Type Single Family Residence
Property Description
Location
State UT
County Utah
Area Am Fork; Hlnd; Lehi; Saratog.
Zoning Single-Family
Rooms
Basement Full
Main Level Bedrooms 1
Interior
Interior Features Bath: Sep. Tub/Shower, Den/Office, Disposal, Great Room, Range: Gas, Theater Room, Video Door Bell(s), Video Camera(s)
Heating Forced Air, Gas: Central
Cooling Central Air
Flooring Carpet, Laminate, Tile
Fireplaces Number 1
Fireplaces Type Insert
Inclusions Fireplace Insert, Humidifier, Microwave, Range, Refrigerator, TV Antenna, Water Softener: Own, Projector, Video Door Bell(s), Video Camera(s)
Equipment Fireplace Insert, Humidifier, TV Antenna, Projector
Fireplace Yes
Window Features Blinds
Appliance Microwave, Refrigerator, Water Softener Owned
Exterior
Exterior Feature Double Pane Windows, Sliding Glass Doors
Garage Spaces 4.0
Community Features Clubhouse
Utilities Available Natural Gas Connected, Electricity Connected, Sewer Connected, Sewer: Public, Water Connected
Amenities Available Clubhouse, Fitness Center, Playground, Pool
View Y/N No
Roof Type Asphalt
Present Use Single Family
Topography Cul-de-Sac, Curb & Gutter, Fenced: Full, Sidewalks, Sprinkler: Auto-Full, Terrain, Flat, Drip Irrigation: Auto-Full, Private
Total Parking Spaces 14
Private Pool No
Building
Lot Description Cul-De-Sac, Curb & Gutter, Fenced: Full, Sidewalks, Sprinkler: Auto-Full, Drip Irrigation: Auto-Full, Private
Faces North
Story 3
Sewer Sewer: Connected, Sewer: Public
Finished Basement 100
Structure Type Asphalt,Cement Siding
New Construction No
Construction Status Blt./Standing
Schools
Elementary Schools Mountain Trails
Middle Schools Frontier
High Schools Cedar Valley High School
School District Alpine
Others
Senior Community No
Tax ID 34-722-0217
Monthly Total Fees $128
Acceptable Financing Cash, Conventional, FHA, VA Loan
Listing Terms Cash, Conventional, FHA, VA Loan
Virtual Tour https://showmethehomes.net/?smthmls=2095005&referer=wfrmls.com




